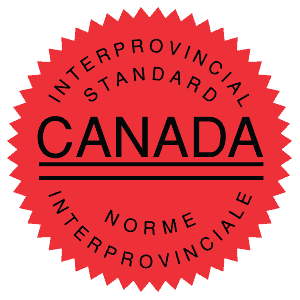Frank + Co. worked directly with the homeowner to provide custom framing services on the 2800 sq. ft. home. This home featured a large vaulted front entry with a hand-cut roof that tied into a large timber frame structure. Forming for the 80k pound cistern lid was handled by Frank + Co. An extremely steep roof assembly was a feature on this home. The finishes in this home demanded a high level of perfection from the framing trade. At times tedious, the build required an extreme level of scheduling to maintain the set timeline, which was delivered on schedule. Frank + Co worked with the homeowners to develop certain aesthetic features that they wanted, not described on the plan set.






