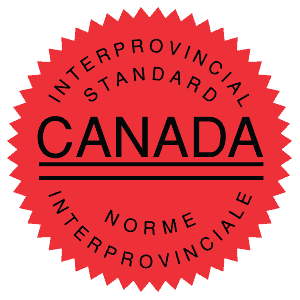Frank + Co. worked with the builder, architects and homeowners. This house has intricate radius walls along the front facade and right angle cantilevered volumes on the rear elevation and floor to ceiling windows. This project required diaphragm framing which is a highly specialized framing system used in modern architecture. This home is tucked away in a corner lot of a cul de sac surrounded by a carolinian forest. Frank + Co. extradited all work with a tight timeline and finished the project on schedule. Frank + Co. installed high-end house wrap by Delta.






